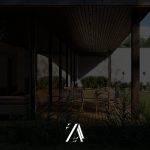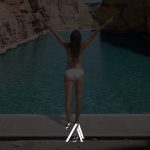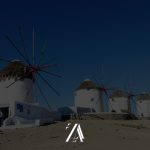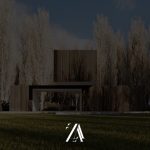1 . The client of this project was a couple who lived in Istanbul, Turkey. As Istanbul is a big and crowded city, they needed a peaceful and quiet place to spend time with friends during the holidays. After searching for a day, they found a small house in Alanya with an exceptional environment. The 46-meter house is located in Gold City and offers a magnificent view of the forest.


The original map plan and existing films inspired me to come up with many good ideas when I saw them, as it was situated in a great location with a great view, so I explained them to the client and categorized their priorities accordingly. For them, designing the house to look bigger is the most important and first priority. Since they were fans of poker and played with their friends most of the time on vacation, they wanted a place where they could easily sit and play. The client needed a happy and diverse space in terms of color, and at the same time needed a calming harmony.
2 . During this project, one of the most challenging aspects was lighting and how to distribute light in an interior space that was natural and effective, since due to the high walls in the very small yard, the living room and the house usually receive only a little noon light. I solved this problem in this scene using two methods: firstly, I used a special HDRI that has a good light distribution at noon, and secondly, I used the very interesting feature of Vray lights that enables them to be used as broadcast light screens. According to the size and intensity of the light source, the light is distributed throughout the defined space based on the HDRI.

3 . The private area of the bedroom was also kept by using a sliding mirror door with three panels, so they could close this door when they wanted their own private space, and then open it whenever they wanted the house to become bigger. I used a sliding mirror door because even when they wanted to close the door, the space would be visually larger due to the presence of mirrors on both sides (living room and bedroom).
4 . We placed the furniture in front of the TV and the bedroom so there was enough light in the house and the TV screen wouldn’t be directly illuminated. We create the impression of a larger view by placing the furniture in the hall’s longitudinal direction, and we cover the villa’s small size by doing so. The wonderful view outside the house can be enjoyed even when you are watching TV by turning your head just a little.

In the circular part of the house, I designed a circular living space where they could easily sit together and play and have fun, along with a bar area that they can use to store their drink bottles without taking up any other space in the house.
5 . Under the furniture with a special design, I put a two-story space for bottles that are very easy to access, The circular space has two windows that provide light efficiently inside; there is a very impressive picture on the wall between them that creates a warm and sexy feeling.
6 . This space’s combination of pink, white, and black was chosen to make it look impressive, which disrupts its calm, sexy atmosphere.The previous kitchen in another part of the saloon was replaced by a smaller, but more private one, with more practical appliances, such as a small refrigerator from Smeg, and a sink. White and copper colors were used in the interior of the kitchen, as well as special yellows
7 . In the meeting I had with the couple, they wanted a unique bathroom that was very minimal and attractive. I designed the private space of the bathroom with a “crimson red color code” and gave it a particular shape using the curve mode.


8 . In the meeting I had with the couple, they wanted a unique bathroom that was very minimal and attractive. I designed the private space of the bathroom with a “crimson red color code” and gave it a particular shape using the curve mode.One of the things that were important to them was the design of a separate toilet area so that washing one’s face and applying makeup did not have to be done in the private bathroom space. In order to make the room seem larger, I designed this space next to the bedroom and in front of the bathroom entrance, which is completely glass-covered. Beautiful toilet area with two wonderful wall lights and plenty of light next to a beautiful painting of a girl showing the minimalism of the space with just a few simple and amazing lines.
9 . One of the exciting parts of this house is the bedroom of this house, I designed a place next to the window in the bedroom, which is a place to sit and lie down, and I designed it in such a way that if someone sits on it and reads a book, they can simultaneously It has a wonderful view, one of the things that were very important for the employer and me was the use of colors. In this design, I tried to use more light colors and several happy colors to inspire happiness and a good feeling in the residents here.
10 . To create the design, I first designed several different plans and after reaching the final plan, I drew it in AutoCAD software and then entered the 3D Max software. After completing the modeling in great detail, I arranged all the equipment in my mind according to the needs of the employer, but I had no complete mindset of how to do it.
By browsing different sites, I came across a suitable color palette.
My artistic work now begins, selecting and modeling the necessary accessories and designs to fit the small space and considering the beauties. Designing furniture, choosing the bed andfixtures, and arranging their colors took about 12 days.
11 . I feel in my designs that this house belongs to me, and I envision all the employer’s needs for me. Then I start walking in that environment and living there, and these ideas of mine can create a passionate environment.
The concept for the bath was inspired by some ideas, and then I realized that a color combination could create a very pleasant relaxation for the bath, An enjoyable experience on a wonderful holiday.
12 . Design and drawing of this work:
All initial and final designs of this work have been done in AutoCAD software.
Modeling:
The whole environment in 3D Max software is designed with very high detail, the original file has about 23 million polygons.
Lighting:
After the complete arrangement of the equipment and modeling, I always use the “override feature”, due to the special feature of the V-ray 6 engine, to reach the desired light.
It was the employer’s intention to send me a video of the project’s current state, so I decided to do the lighting from that video. One of the many advantages of this house is its many windows and lots of light entering the house, so I tried to take advantage of this feature as well. The villa’s exterior is surrounded by a dense forest on a mountain, which creates an amazing view.
Making materials:
All materials of this project are completely made from the beginning to the end and according to the importance of the objects, they have from 2K to 4K quality.
These materials are very high quality and have a lot of nodes, for example, the floor material was completely based on ceramics that the employer had chosen from a well-known brand in Turkey, I had to make it exactly like the original version, It took about 3 hours to get to this high detail and its special features.
This project took 34 days from start to finish.







